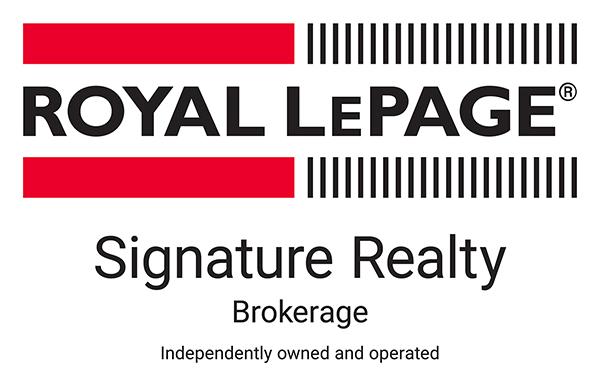
131 Cedar Heights Drive , North Bay ON P1B 8G3
Sale
$624,900
|
Listing # X12134313


Linda Karageorgos
Sales Representative
Phone: 416.443.0300
Fax:
416.443.8619
lindakara-george@royallepage.ca
www.LindaKara-George.com

Royal LePage Signature Realty, Brokerage (Independently owned and operated)
Brokerage
201 -
8
SAMPSON MEWS
Toronto,
ON
M3C0H5
Remarks:
This spacious 3,000 sq. ft. bungalow sits on an exceptionally large lot, offering endless possibilities in a highly desirable and quiet neighborhood. Conveniently located near the hospital, university, airport, and all major amenities, this property combines comfort with accessibility. Featuring 5 bedrooms and 2 full bathrooms, the home has been recently renovated with new windows and doors, a modern kitchen, new washer and dryer, and opened wall spaces to enhance natural light throughout. The layout is ideal for large or extended families seeking to live together under one roof. Enjoy the outdoors in your fully fenced backyard, which includes two decks and three storage sheds perfect for entertaining or relaxing. The expansive lot may also offer potential to build an additional garden home (buyer to verify with the city regarding zoning and permits).Whether you're a large family or a savvy investor, this home offers space, comfort, and opportunity in one exceptional package.
Inclusions:
Washer, Dryer, 2 Refrigerators, Stove, Washer
House
| Neighbourhood: | |
| Annual Tax Amount: | $4,639.88 |
| Lot Frontage: | 150 Feet |
| Lot Depth: | 147 Feet |
| No. of Parking Spaces: | 10 |
| Floor Space (approx): | 2500-3000 Square Feet |
| Bedrooms: | 5 |
| Bathrooms (Total): | 2 |
Property Features:
| Architectural Style: | Bungalow |
| Basement: | None |
| Construction Materials: | Vinyl Siding |
| Cooling: | None |
| Foundation Details: | Other |
| Garage Type: | None |
| Heat Source: | Gas |
| Heat Type: | Forced Air |
| Interior Features: | Solar Owned , Water Heater , Water Softener |
| Parking Features: | Private |
| Pool Features: | None |
| Property Features: | Hospital |
| Roof: | Other |
| Sewer: | Septic |
| Water: | Well |
Rooms
-
Living
- Level: Main Level 9.98 m x 3.91 m
-
Kitchen
- Level: Main Level 6.88 m x 3.05 m
-
Kitchen
- Level: Main Level 3.71 m x 2.21 m
-
Master Bedroom
- Level: Main Level 5.59 m x 3.2 m
-
Bedroom
- Level: Main Level 3.81 m x 2.51 m
-
Bedroom
- Level: Main Level 3.76 m x 2.9 m
-
Bedroom
- Level: Main Level 3.25 m x 2.9 m
-
Bedroom
- Level: Main Level 3.07 m x 2.9 m
-
Living
- Level: Main Level 6.98 m x 4.39 m
-
Laundry
- Level: Main Level 2.39 m x 2.21 m
-
Utility
- Level: Main Level 3.17 m x 2.39 m
-
Bathroom
- Level: Main Level
-
Bathroom
- Level: Main Level